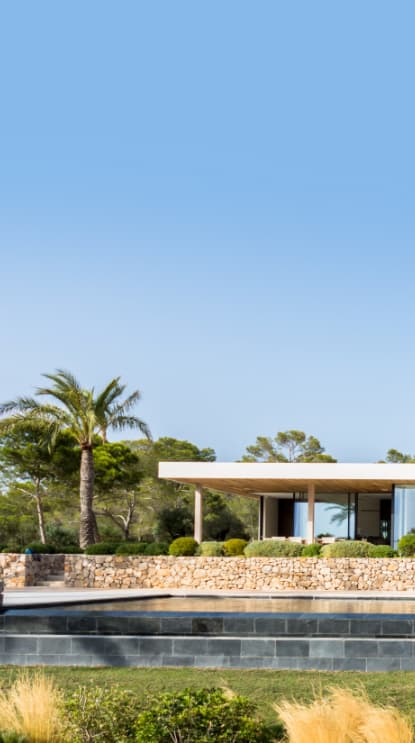Perhaps the most surprising thing when visiting the White Isle for the first time is the striking austerity of the Ibizan architecture versus the traditional Spanish architecture. Due to its isolation, both culturally and economically, Ibiza developed and consistently maintained its own style of architecture of rural houses (Ibizan fincas) which haven’t changed much over centuries.
The classic ibicencan finca (casa payesa) is defined by its thick walls, composed of cuadrangular modules and horizontal roofs supported by very durable and resistant Sabina wooden beams.
As the island was isolated culturally and economically, the structures were made with readily available materials and a simple design. They were designed for their practicality and simplicity. Although each house was different prior to manufacturing and the industrial revolution, the traditional Ibizan fincas shared some similar characteristics.
The materials can be found in the Ibizan countryside and are quite simple. They were traditionally built by farmers who used dry stone, sand, clay, and marine plants.
The location of the house was traditionally on the side of a hill using rocks as a natural foundation. This preserved arable land for agriculture. The houses faced south in order to receive continuous sunlight and were protected from the northern winds by the mountains.
The windows are larger on the interior and smaller on the exterior. They used to not have glass and were designed to make the house appear more like a fortress to protect themselves from pirate sieges and vandals. This design also helped insulate the house from the extreme amount of sunlight and heat in the summer. This allowed for a more constant climate inside the house throughout the year.
The absence of decorations is due to the agrarian economy. Everything in the house was simple, practical and functional.
The distribution of the house consists of a south-facing door that opens up to the main room (salón), called el porxo, where they would hold family gatherings. Branching off of the living room would be the kitchen, whose fireplace was used in olden times as a bedroom to escape from the cold. There was also a room that was both a pantry and a bedroom.
The roofs are flat and used to be used to sun fruits found in the forest as well as to collect rainwater that was channeled through a cistern.
The walls are approximately 1 meter thick and get thinner towards the roof. This way they kept the cold inside and the heat outside in summer and in winter vice versa.The walls also served as a fortress to defend the occupants from pirates and thieves.
The cubic structure allowed for easy additions to the house. When the family grew, they just had to add another cubic module. This way the house always looked finished.
The multi functionality of these houses is due to Ibiza’s isolation. The Ibizan people were forced to live off of a harsh land with few resources in an area frequented by pirates. This led them to use the materials at hand and farm and fish for their food. As the island changed from an agrarian economy to a service oriented economy with tourism being its largest sector, maintaining traditions and customs has become exceptionally difficult. Due to the change, it is very difficult to find an authentically traditional ibicencan finca. However, modern fincas built in Ibiza tend to preserve some of the traditional architectural characteristics, such as the façade, the windows, the walls, and the simple designs.




